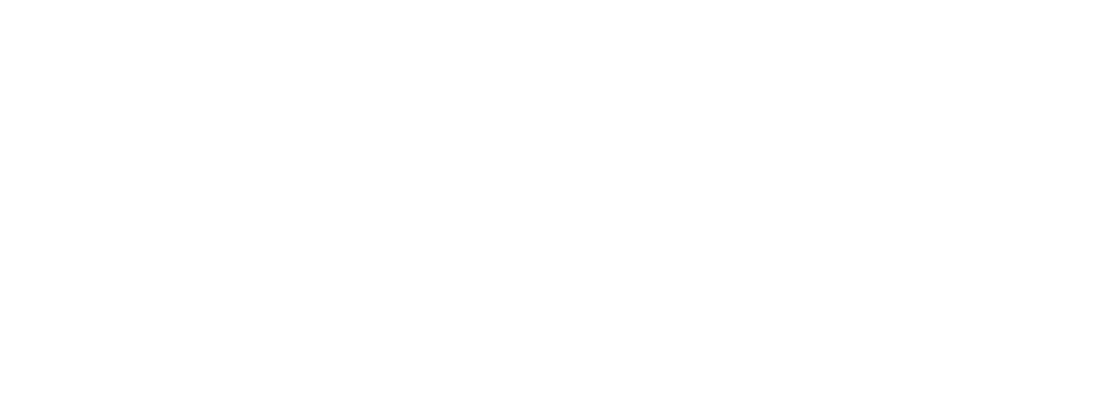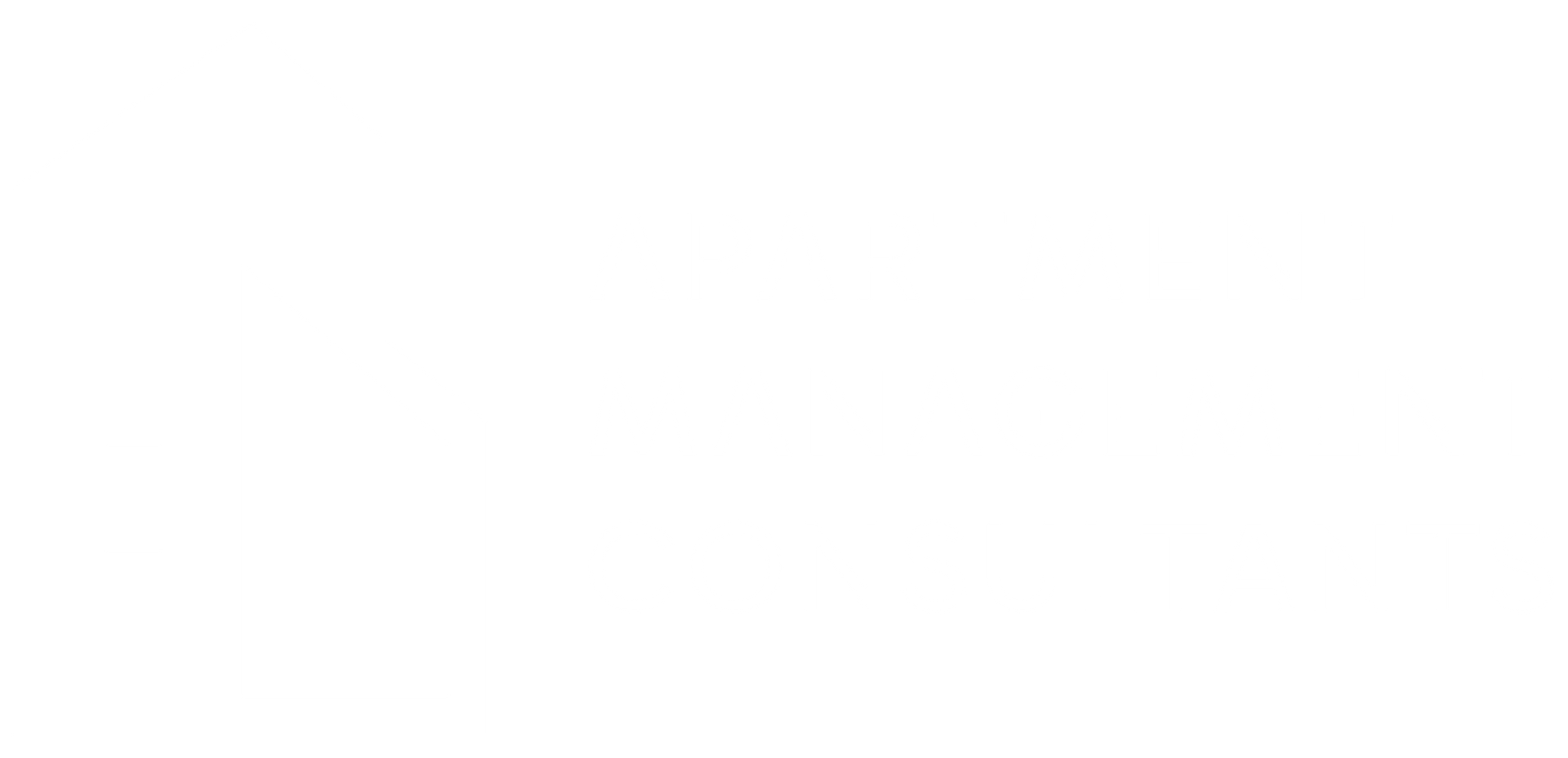Floor Plans
Apartments in Walnut Creek, CA
At The Waymark in Walnut Creek, CA, we offer a variety of unique floor plans designed to suit your lifestyle. Choose from cozy studios to spacious three-bedroom apartments, each crafted for comfort and functionality. Browse our available options today and unlock the door to your ideal living space.


